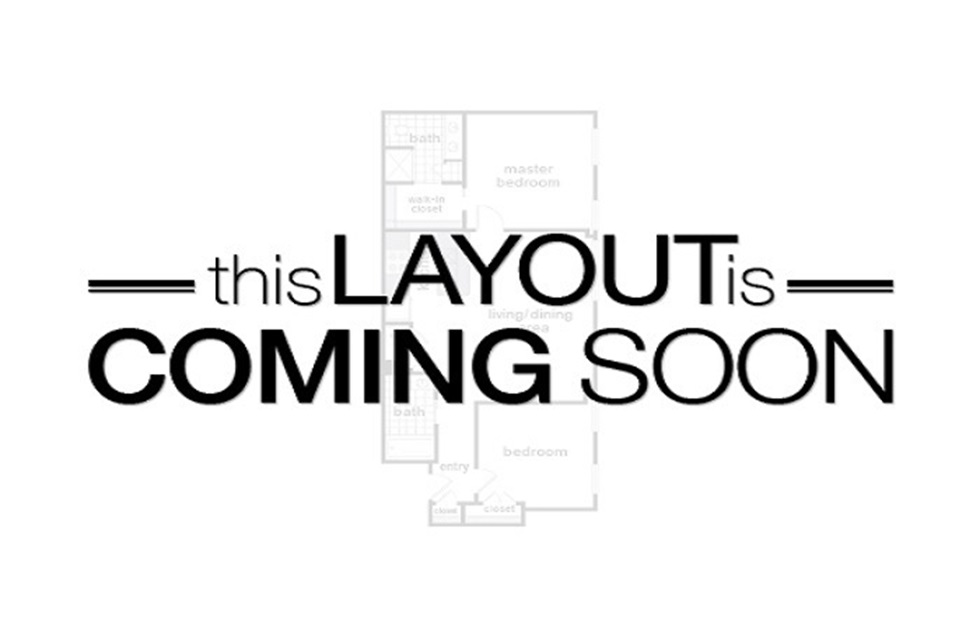Sattva Lakeridge Neopolis
Starting from On Request
At Neopolis SEZ Kokapet .
3, 3.5,4,5 BHK Luxury Apartments
Project RERA Number - Coming Soon


At Neopolis SEZ Kokapet .
3, 3.5,4,5 BHK Luxury Apartments
Project RERA Number - Coming Soon
The renowned developer Sattva Group's best residential project is SATTVA LAKERIDGE. This Project is the height of elegance and is dripping with high-end quality. A house is uncommon since the interior space is large and has panoramic views. Welcome to a loving environment and entirely safe relaxation experiences. Here Your life will be enriched by the surrounding beautiful greenery, which places conveniences at your front door. Offering 3 BHK, 3.5 BHK, and 4.5 Apartments available in sizes from 2152 to 5400sft which is spread over 9.5 acres of area, and 6 towers are included in this project.
Sattva Lakeridge Neopolis Sez Kokapet is a location where the opportunities for pure indulgences are expanded and a world of happiness opens up. Take a deep breath and relax in this residential development in Hyderabad. You feel out of this planet when top-notch luxury is caressing you. This newly constructed location, which reveals the best for you, is linked with pure magnificence. Designed for a small group of people who can only live a pure lifestyle.
This Project offers the best amenities with standard features and facilities. Changing the environment in the standard of living where you live in spacious residences. Live in thoughtfully designed homes in this property in Kokapet Hyderabad. These are the apartments that are hard to find and keep a luxurious lifestyle. An exquisite setting that offers the best of nature and the comfort of city life. A world apart created to perfection in the insightful views of the hills outside
Kokapet is an emerging commercial & residential hub in Ranga Reddy district in Telangana, India. This place comes under Neopolis SEZ and is one of the costliest commercial and residential locations in Hyderabad. It comes under Gandhipet Mandal. With impressively high ceilings and a private terrace overlooking nature's masterpieces to make living a pleasant experience. Smart homes spread out within the luxurious space you live in are intelligently designed with access to great comforts downstairs. Opening three side abodes with privacy for each unit, none with windows
Something in the bustling urban center is built for discerning people to change their life. It gives you an impression that reflects the artistry in architecture and design. Descend into luxury through the grand entrance where from the very first step you feel the comfort and elegance all around. Book your home at Sattva Neopolis Kokapet Hyderabad today to bless your life with everlasting joy and happiness.



| Type*** | Area in Sq.ft.*** | Price (in )*** |
| 3 BHK | View Unit Size | View Unit Price |
| 3.5 BHK | View Unit Size | View Unit Price |
| 4.5 BHK | View Unit Size | View Unit Price |

-36260.jpg)
-96237.jpg)